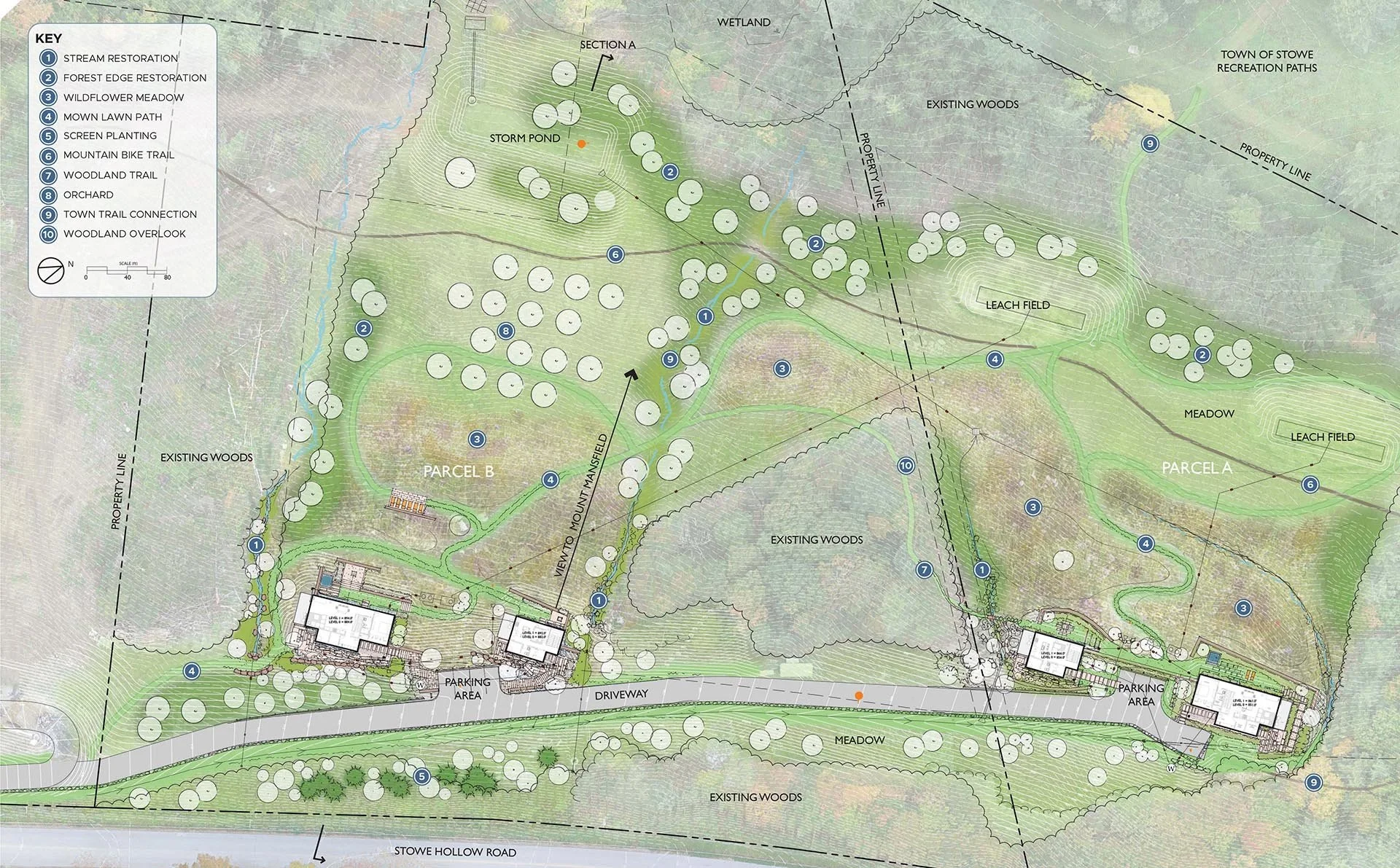Eloise Lane
Stowe, VT
(in progress)
The Project
Located on a steep hillside above the town recreation fields, this property features two new parcels, each with a single family and accessory dwelling unit.
The panoramic views from the cleared lots are stunning, extending from Camel’s Hump to White Face Mountain with Mount Mansfield featured prominently. Each of the homes is oriented due west towards the mountain with expansive glass throughout. While the development of the parcel generated amazing views, it also left a large disturbance on the landscape from the required grading and tree clearing. Several stream drainages flow through what used to be a dense pine and deciduous canopy forest but are now open channels. The clearing limits left a stark vertical edge between the open areas and remaining forest. And the new expansive cleared areas will be left as meadows. Each of these issues provide opportunity for improvement to stabilize the site and improve the ecology of the landscape for the surrounding flora and fauna.
The landscape design was two-fold to restore or improve the natural functionality of the site while also addressing the circulation, access, and amenity spaces around each home.
Proposed ecological improvements include restoring the natural flow and pools of the stream drainages and encouraging new tree and shrub growth above the stream channels to slow stream flow and reduce relative water temperature; the cleared forest edge will be addressed with a mixture of placed snags and new plantings to create a layered edge that creates a defensible edge for wildlife; and the open meadows will be planted with a series of native new England wildflowers and shrubs species to encourage native pollinator habitat.
The Landscape
THe Design
The design of the four homes is modern Scandinavian with crisp lines and simple detailing.
The proposed landscape blends the modern aesthetic with New England vernacular to create a richly textured landscape that terraces above and below the home. Tremendous grade change around the homes dictated the need for an efficient means to move between the exterior levels. Downhill of each building the grade quickly falls away. Terraced walls built out of large stone blocks create intimate but functional outdoor amenity space below each walk out. Each home has an outdoor gas fire pit, while the main home on each lot also has a hot tub. Consideration of roof runoff and access to the exterior gear storage room led to the solution of an elevated “step stone” along the face of each building, in this instance stepping through native wet tolerant plants and perennials.
Various stone stairs and walls help transition grade from the parking areas down to the entry elevation.
Extensive native plantings around the home along with native trees and shrubs in the landscape help with screening of the property from offsite and while providing privacy for the individual homes. A trail system links the homes together as well as connecting the property to the Town rec paths located below the site. The remaining block of forest in the middle of the site comes to a “point” where a private outdoor overlook and event space in the forest is located.
ARCHITECT: ELD Architecture
BUILDER: Stewart Construction









