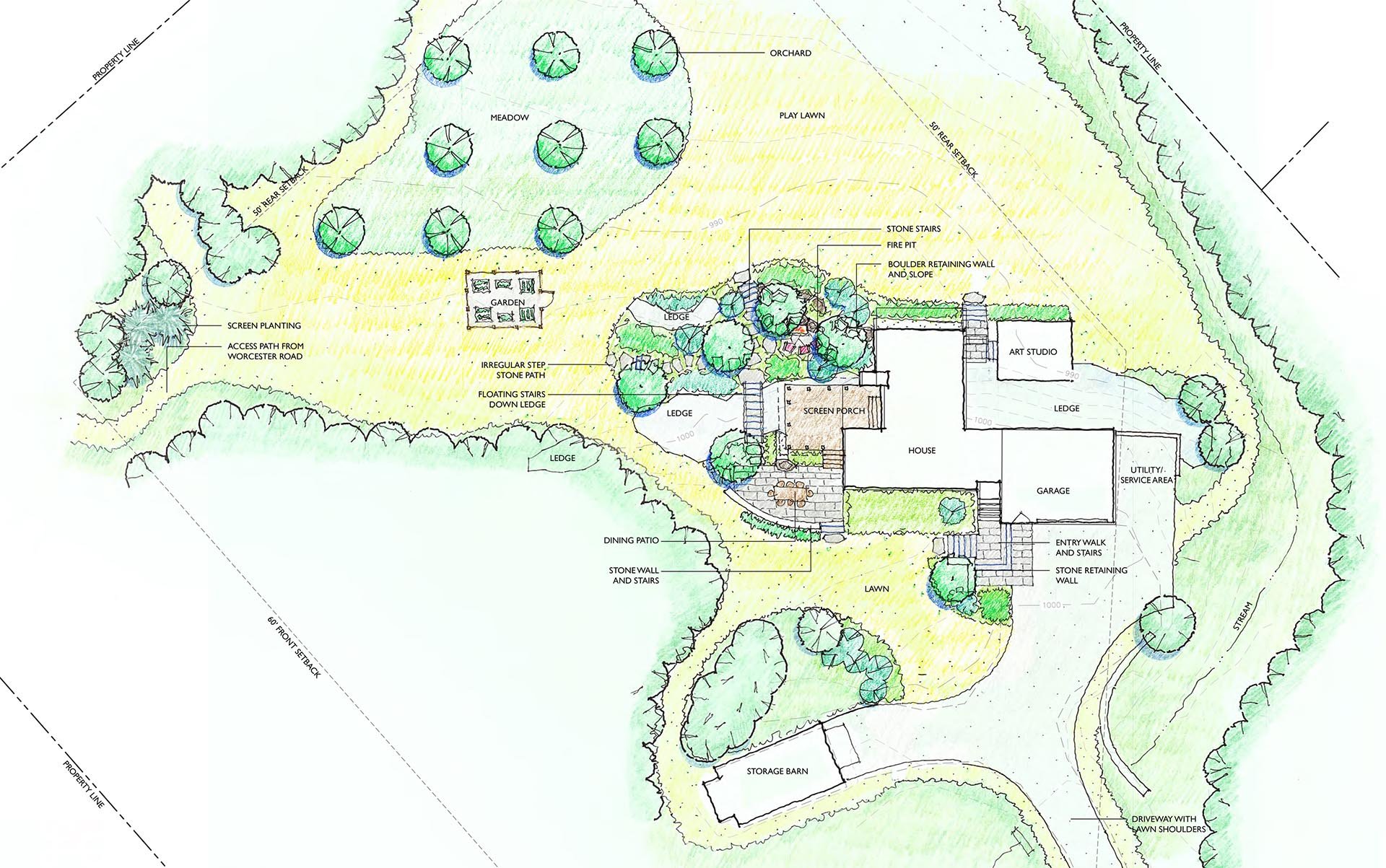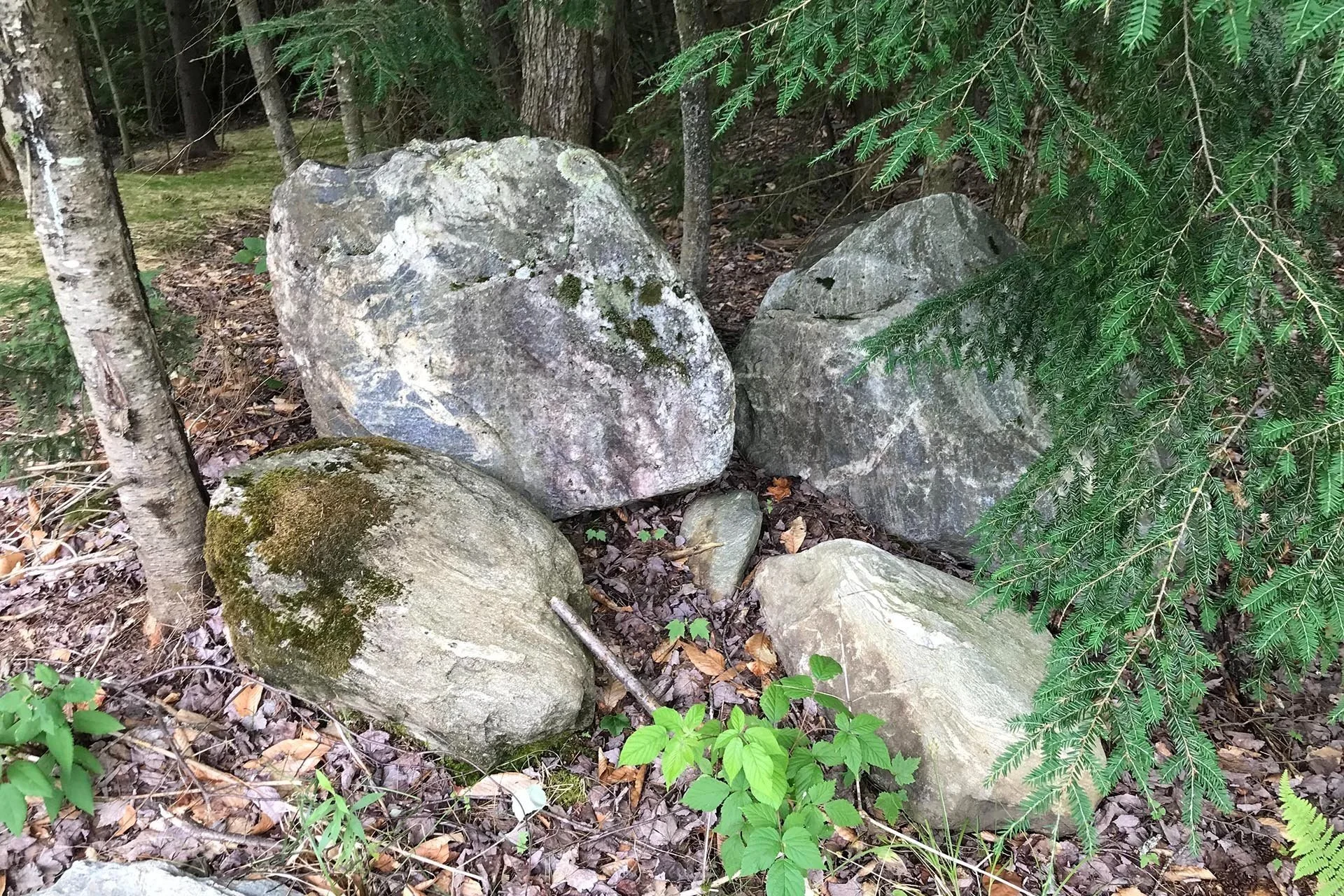Ledge House
Stowe, VT
(in progress)
The Project
The comprehensive masterplan for this property sought to improve connections from the indoors out to the surrounding landscape while also creating an improved arrival and outdoor amenities.
The existing home has a strong vertical presence- both in the 1970’s ski-house architecture as well as how the house sits on the land. Veins of existing ledge flow through the landscape and anchor the homes foundation. The design of the house and surrounding grade did not leave much of a direct connection to grade- there are several cantilevered porches, but only the front entry allowed access outside.
The architectural and landscape design sought to expand useable outdoor space and create additional access to the yard.
An expanded arrival and guest parking area helps emphasize the front entry while improving vehicular circulation. With minor regrading and a dry-laid stone wall built from stone salvaged onsite, the front entry becomes a more apparent and celebrated arrival.
The Design
On the north side of the house, a new screen porch directly off the kitchen and dining room will expand outdoor dining opportunities and becomes the central core of the new exterior amenity spaces.
The porch leads directly to an outdoor dining terrace while a firepit and casual sitting area is tucked into the ledge below. Garden spaces, a fruit tree orchard, and a detached art studio are additional landscape features that pull the owners out of the home and into the yard.
ARCHITECT: Volansky Studio





