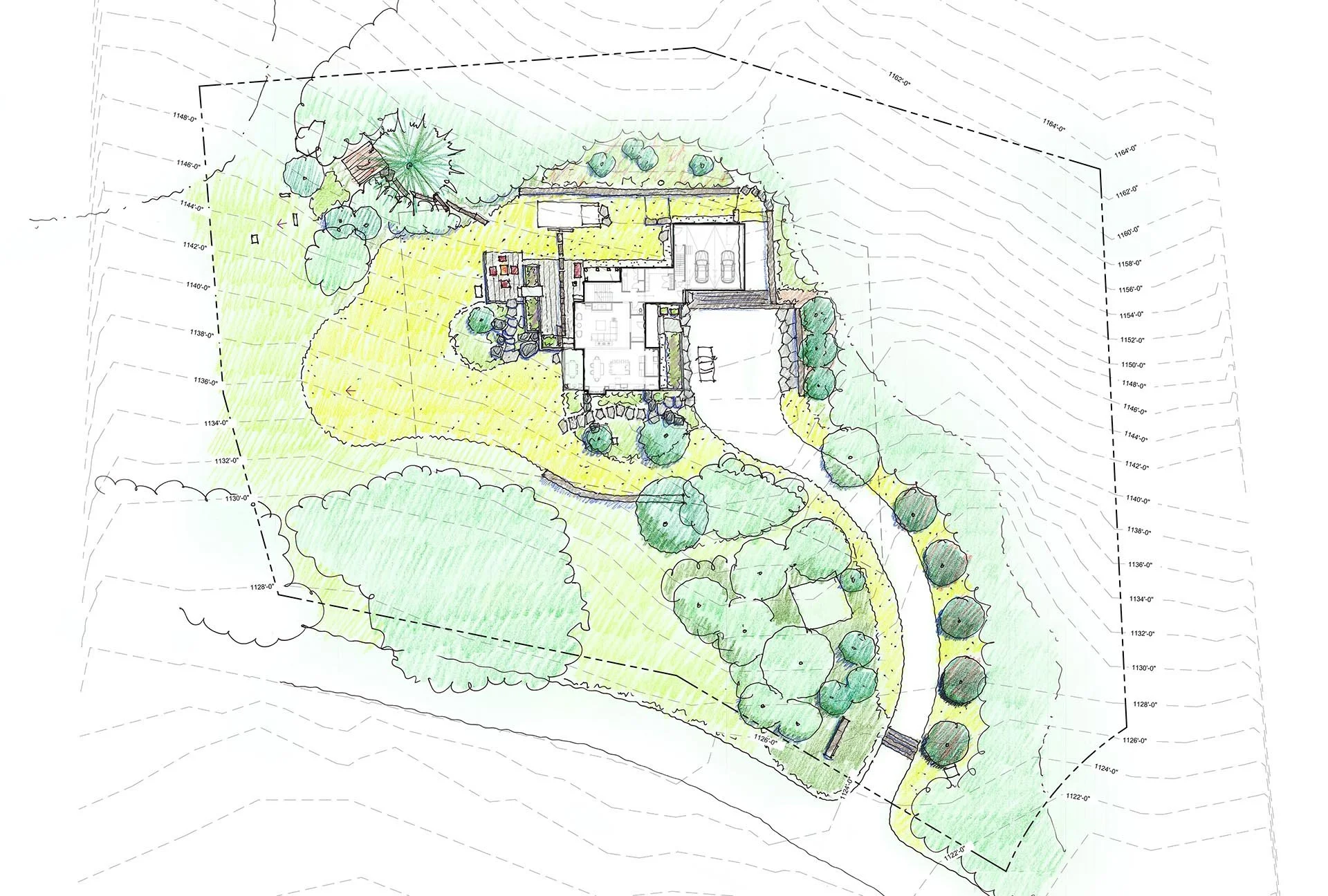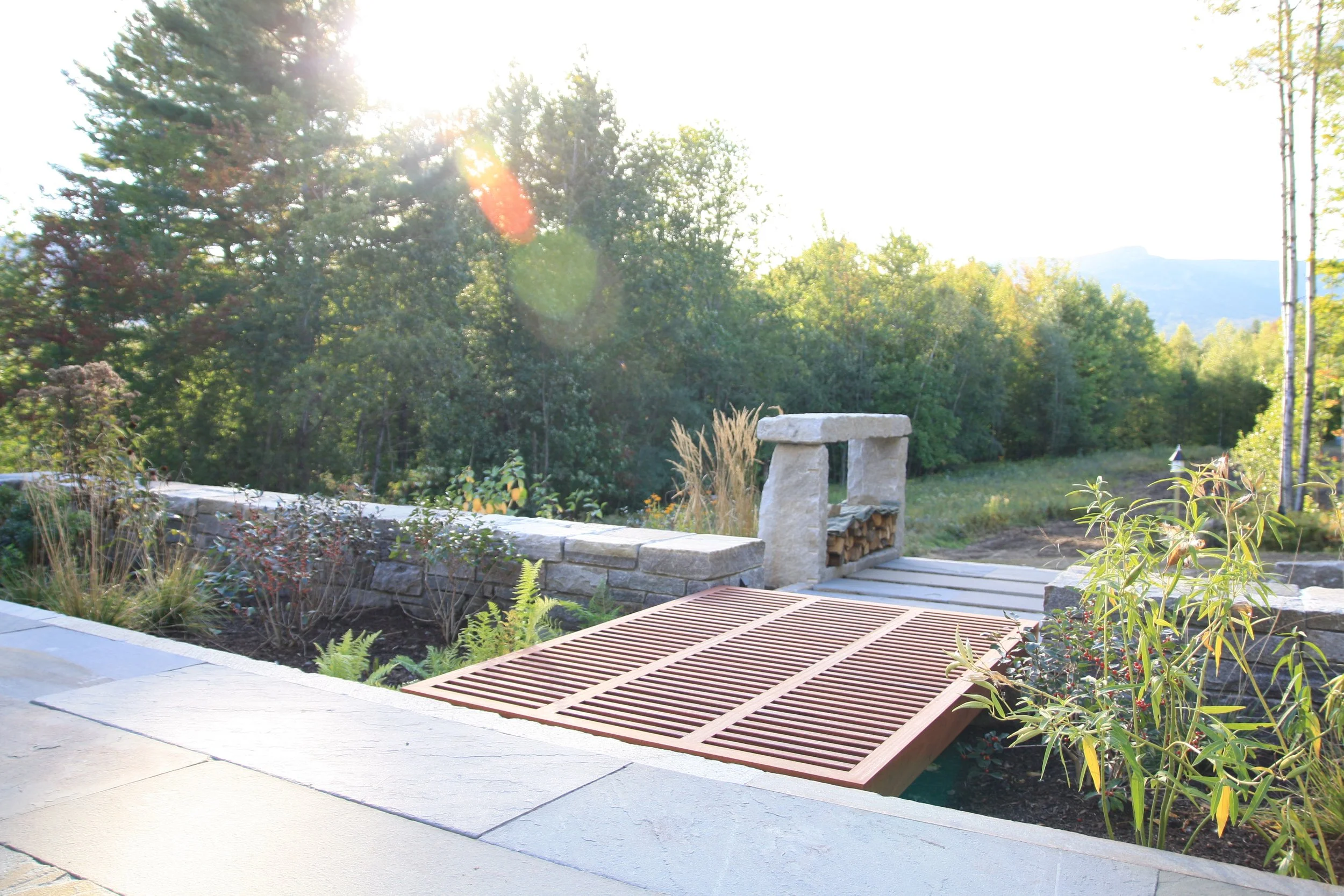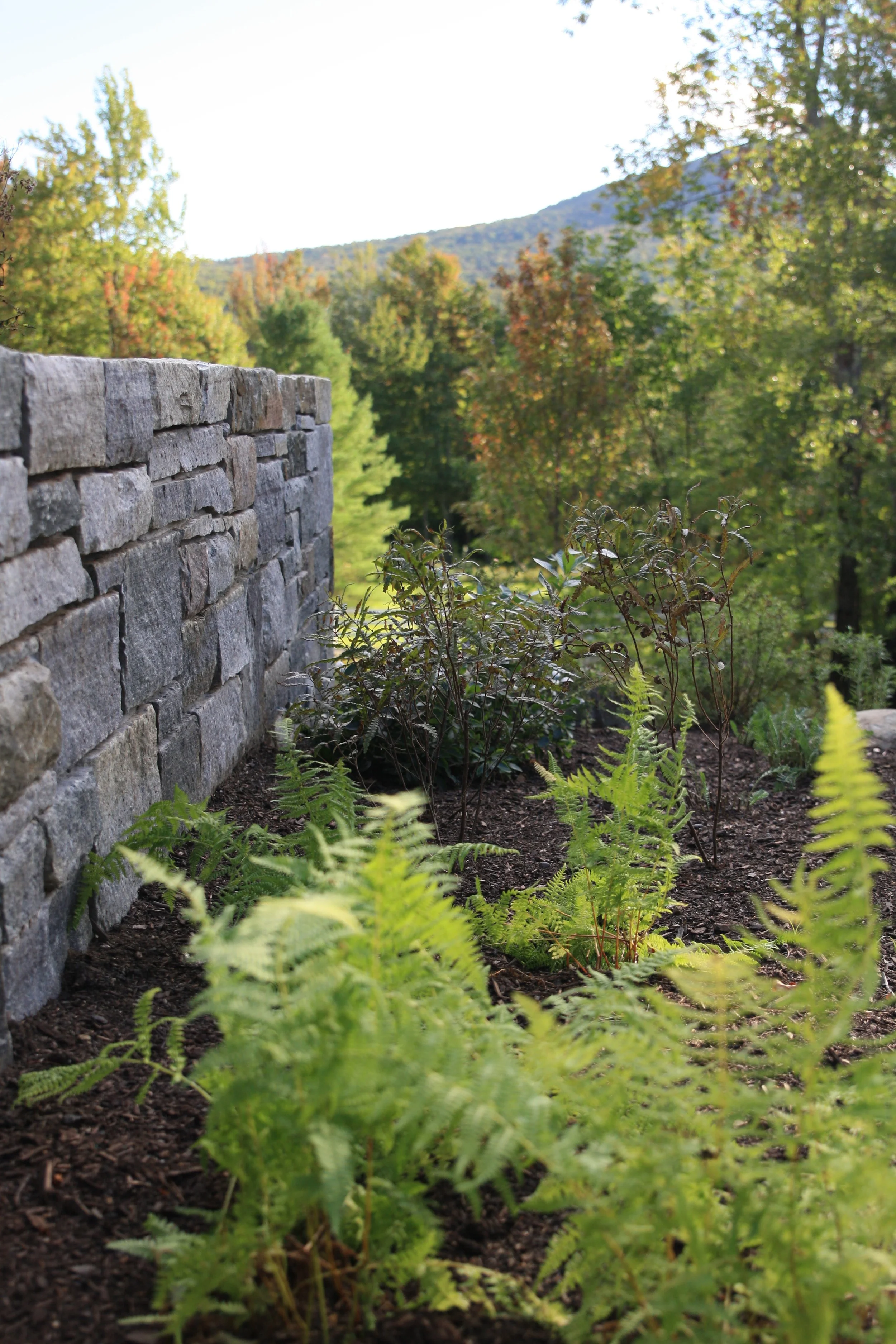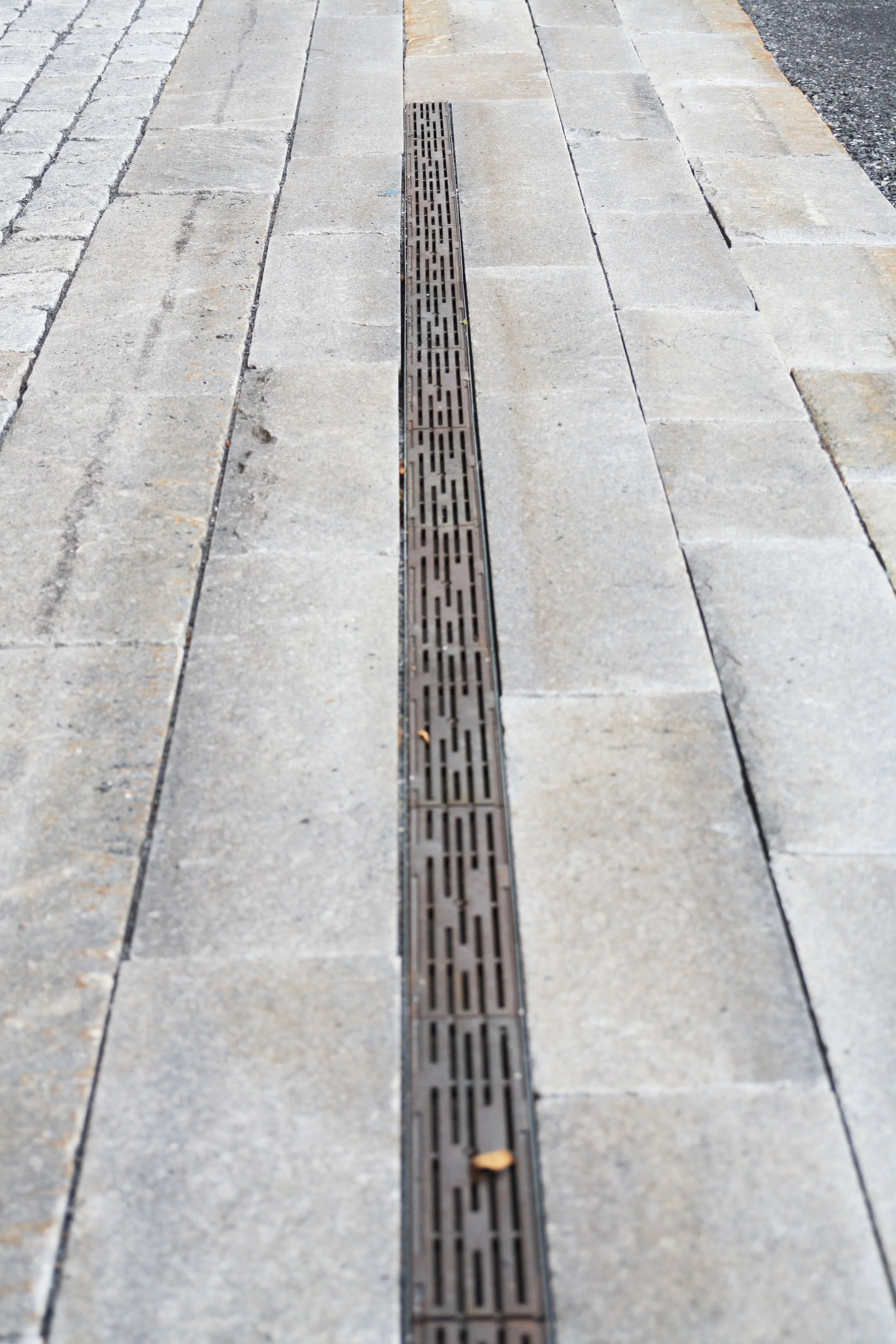Sanborn Road Garden
Stowe, VT
The Project
This new home is tucked into a gently rolling hillside with fantastic views of both Mount Mansfield and Round Top.
A square forecourt greets you upon arriving up the driveway, but it is not until you enter the home that you are treated to an expanse of glass that perfectly frames the view of the mountains to the west.
The comprehensive plan for this home sought to improve the sequence of movement through the site including the arrival, entry, and rear entertaining spaces.
Proposed ecological improvements include restoring the natural flow and pools of the stream drainages and encouraging new tree and shrub growth above the stream channels to slow stream flow and reduce relative water temperature; the cleared forest edge will be addressed with a mixture of placed snags and new plantings to create a layered edge that creates a defensible edge for wildlife; and the open meadows will be planted with a series of native new England wildflowers and shrubs species to encourage native pollinator habitat.
The Landscape
THe Design
The heart of the project is the rear terrace located outside the homes living space.
A two-tiered terrace is separated by a linear raingarden that will capture and treat stormwater from the homes roof and upper terrace. A bridge crosses the garden and steps down to the lower fire-pit terrace. A linear stone wall separating the two spaces and acts as a natural seatwall.
A future storage building is located centered on the upper terrace while a bonus sitting platform deck is nestled into the woods beneath an existing mature white pine to enjoy views towards the Nose.
A rich planting palette of shrubs and perennials fills the rain garden and surrounding planting beds. Attention to detail and craftsmanship help tie the landscape back into the quality of the architecture, while various amenities including a built-in outdoor kitchen, fire pit, and custom firewood holder add to the functional use of the outdoor space.
ARCHITECT: ELD Architecture
BUILDER: Gordon Dixon Construction













